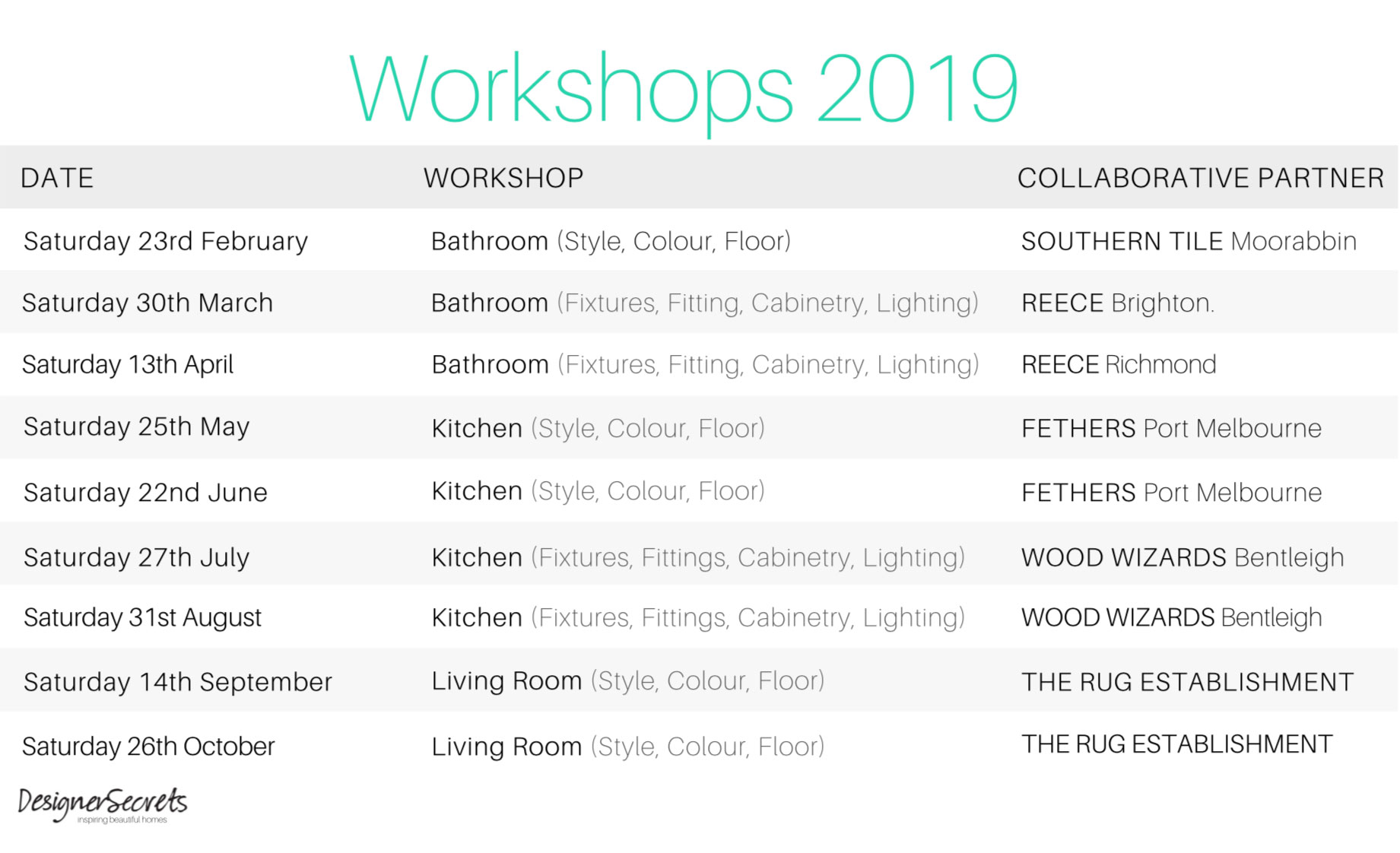HAMPTON HOUSE 1
Introducing Hampton House 1, an exciting new build in bayside Melbourne, architect-designed with a unique wave-shaped exterior and panoramic views of Port Philip Bay. Susie Miles Design worked closely with her clients, taking on their challenge of creating interiors with a luxury resort-style home feel, while bringing together a sense of relaxation and comfort for the adult family’s lifestyle. The interiors have a contemporary interior design approach with a sophisticated neutral colour palette, highlighted by bespoke design details including a striking 4-metre expanse of curved Super White marble on the kitchen island, contrasted with handsome dark timber cabinetry and tasteful pops of charcoal, teal, and the clients’ favourite yellow in furnishings throughout the living rooms.
Susie’s team worked on custom designs for all interior spaces including the kitchen, living rooms, bathrooms, and bedrooms, selecting finishes, fittings, and furnishings with a consistent eye on the colour scheme and flow from one room to the next. Susie also curated standout designer furniture, feature lighting and large-scale artworks, and spent time with her clients sourcing personalised pieces to enjoy.
The outdoor areas, a key element of the design, were carefully planned to extend indoors to out and feature a plunge pool on the second level. The clients wanted a functional outdoor entertaining area to host large groups of friends and family and relax by the pool. This meant creating sheltered zones and selecting the right outdoor furniture for dining and lounging to enjoy the blissful beach views and sunsets, while also maintaining a sense of privacy.
With a focus on detail and a commitment to crafting inviting, individual spaces, Hampton House 1 with its modern coastal interior is a haven the family love coming home to.














