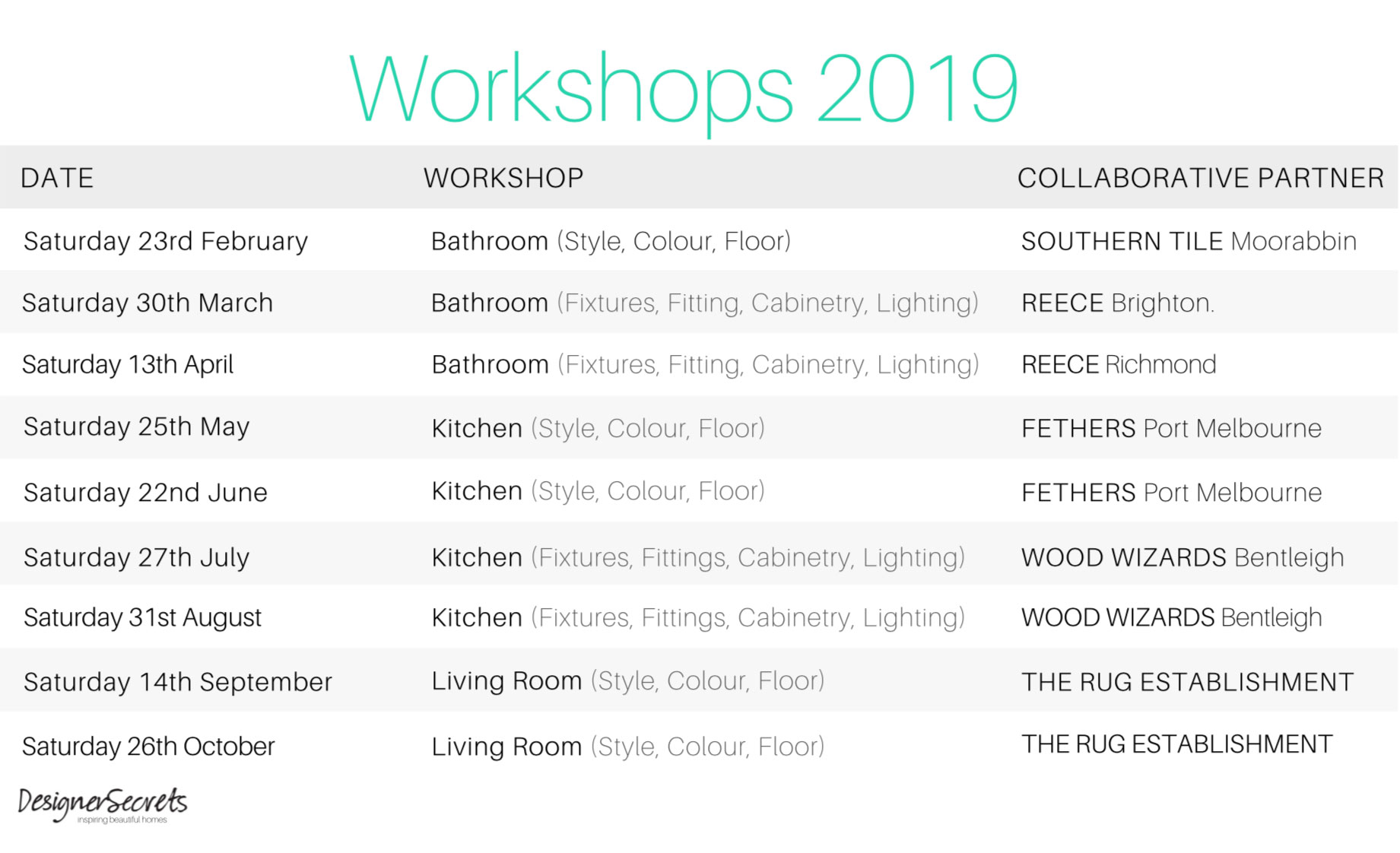HAMPTON HOUSE 2
This iconic home designed by architect Peter McIntyre with modernist interior design influences feels open, airy and sophisticated to walk into. The detailing of the home’s interiors resulted in a crisp, tailored look with a serene colour palette of blonde timber floors, extensive white VJ wall and ceiling paneling, and rare marble featured in the kitchen design, living room interior design, and bathroom design.
The handsome reclaimed red brick exterior with charcoal metal windows and doors wraps itself around a large central swimming pool, with bluestone crazy paving that was hand-cut and laid in the outdoor areas to soften the bold exterior. Expansive full height doors and windows look onto the pool from 3 sides of the interior living room design, creating a calming backdrop of water all year around.
Melbourne interior designer Susie Miles Design worked closely with the clients to develop the interior colour scheme, focusing on their preferred colours including deep teals, turquoises and blues with accents of pale gold in the furnishings to create a refined palette that pops against the neutral backdrop.
Designer furniture and textured furnishings include sheer linen curtains that soften and line the generous 8 metre long entry hallway, together with bespoke lighting and original art by local artists, all thoughtfully considered and hand-picked by Susie Miles Design throughout the home. The end result is an elegant, luxury interior design while still remaining comfortable for the young family.











